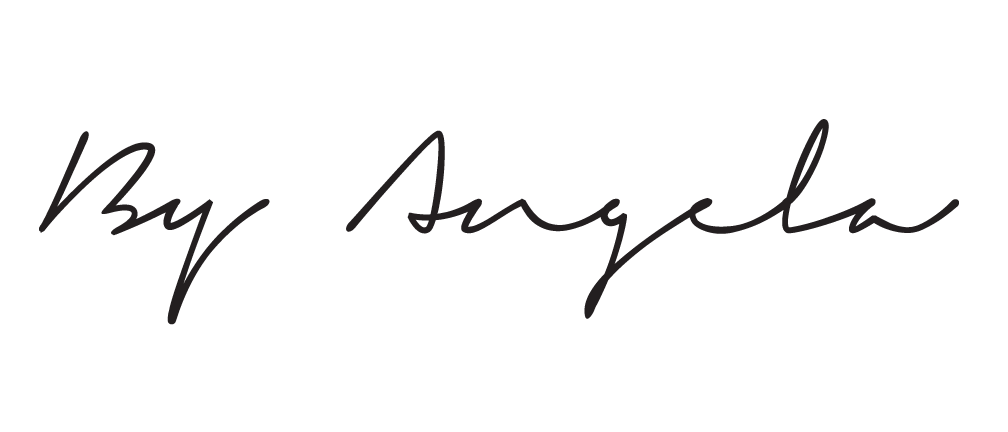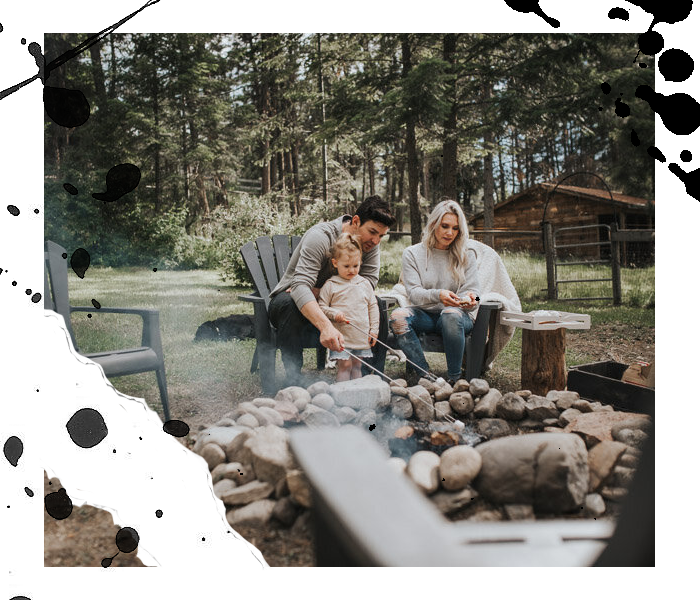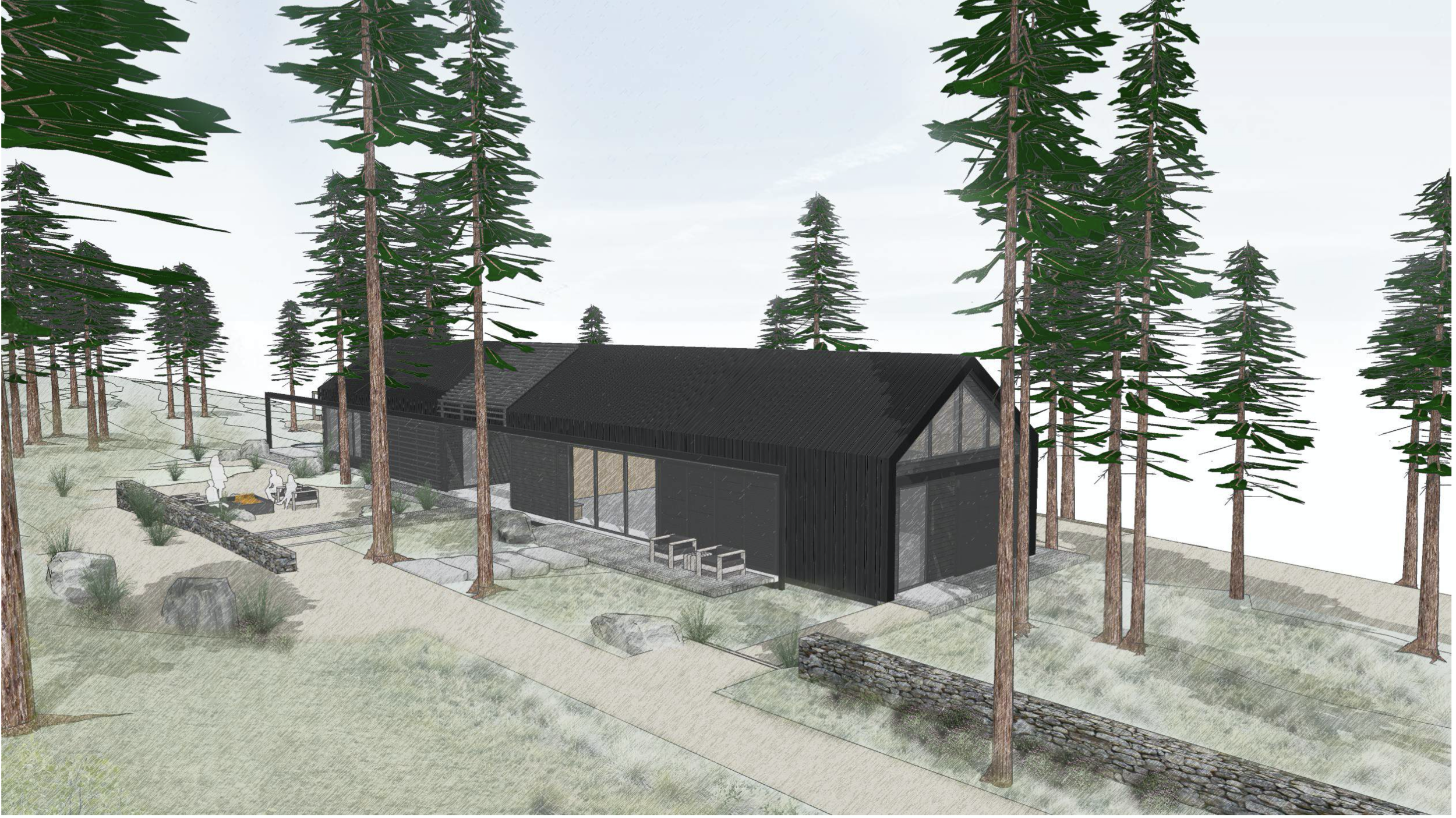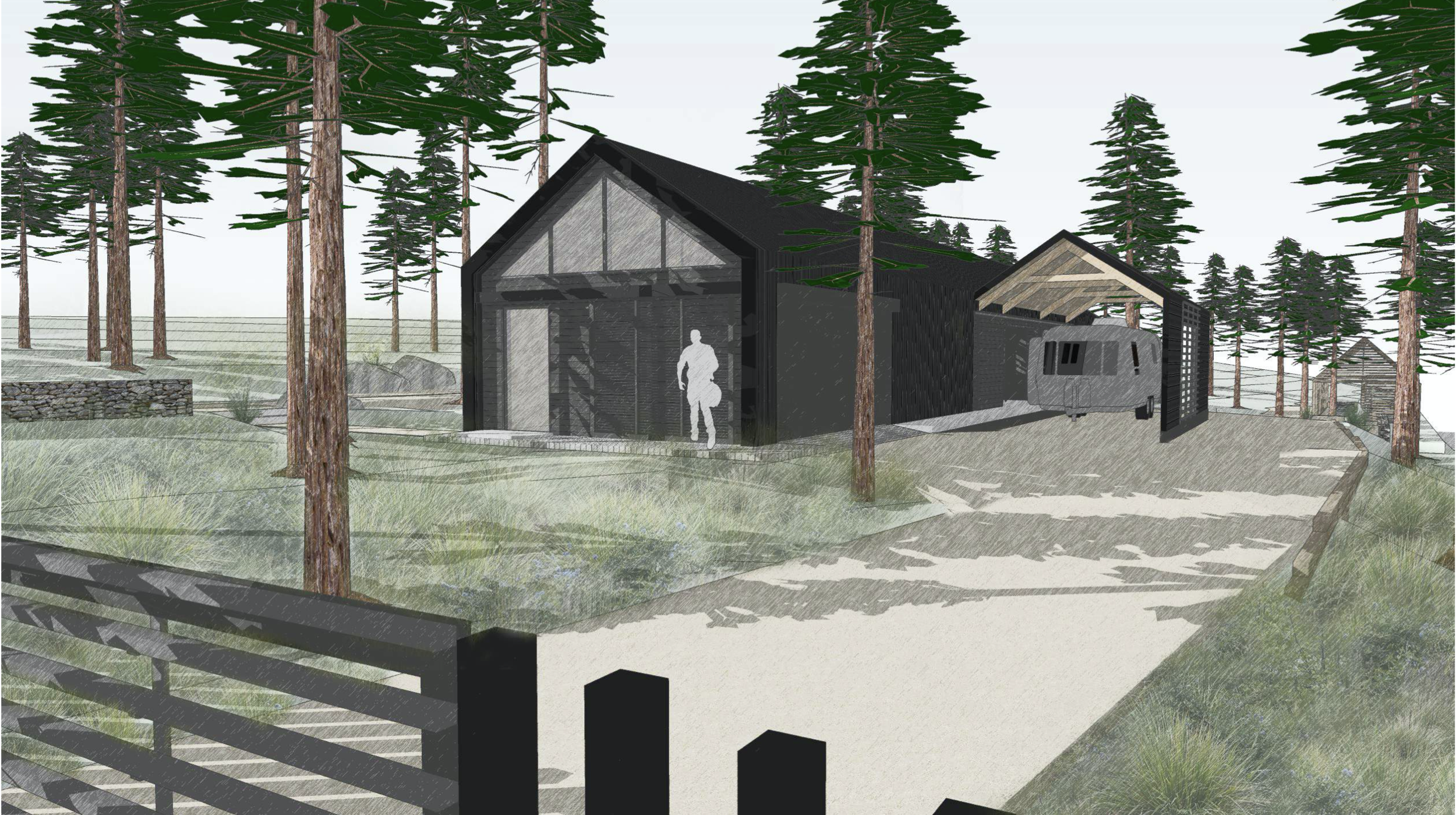Life Update + House Renovation
Life Update:
We are still in Washington State and really don’t have much of a plan for the summer. If you have been following along on Instagram, then you know we are undergoing a large renovation at our Kelowna home. We started with an exterior building (seen below) and we were going to start the main house this fall, when we head back to Montreal. Although now, because COVID-19 has slowed some things down, and we decided to do a little more work on the main house than we originally thought, we are starting that this summer. So, we will not be heading back to our Kelowna home at all until next summer, fingers crossed, when the entire project is done. For now, we are staying put. We are in an awesome routine and are still staying at my parents house. Carey was able to get access to a private training facility that was not being used, so he pretty much has his normal training schedule which means we don’t see him much in the morning or early afternoons. My sister or parents help with the girls most mornings so I am able to get some uninterrupted work done and then it’s like our usual days, where I try to bust out as much stuff during nap time as I can. So, given the situation, life is seeming somewhat normal. Once it is time for Carey to start training on the ice again we will look for a place to rent in Kelowna, but until then we will just go wherever the wind takes us.
This is an old photo but shows our Kelowna property well, you can see why we wouldn’t want to leave.
House Renovation:
A lot of you have asked about our Kelowna renovation, so I thought this would be a good time to go over it in a bit more detail.
To give you the back story: We bought this house maybe 8 years ago. We decided on Kelowna because it was smack dab in the middle of our two home towns, a great place for NHL players to train (there are a ton of NHL guys who skate together), and lastly it is a beautiful place to live. We found a house right on the edge of town, near the canyon where there is endless hiking trails, bike trails, and easy access to hunting and fishing for Carey - all while being 15 minutes from downtown. The house was not ideal, but the land was so beautiful (3 acres) that we knew right away this was the place.
Fast-forward 8 years: With a growing family, we have outgrown this home that was, at one time, perfect for a couple with no kids. So, we started house shopping around Kelowna. We actually did this for two years and just couldn’t find anything that compared to what we had in our current house, well, what we had in our current land. So we decided we would stay put and renovate.
Having so much land, we decided building a carriage home was a great option, which quickly grew in to something larger. The sketches below are what we ended on. They show an exterior building that houses a gym for Carey, a hangout/trophy-like room and then a small garage. You will notice in the pictures that this area will also house an airstream, which we hope to be getting soon, but will also function as extra sleeping for overflow guests, which we often have.
We are updating the landscaping quite a bit, as well. The area I am most excited about is the culinary garden! I currently have zero gardening skills, but with a set up like this I better learn fast!
The exterior building was started last fall although, because of the current situation, things have slowed down a bit. We still expect to have an actual standing building by June, so we will plan on making a trip to Kelowna around then to check on things. We are in the finalizing stages for the main house plans, so I will share more about that soon. Nothing too crazy there. Mostly opening up walls to make the home a more open concept, as well as building a small addition to have more living space, an extra bedroom and playroom. They are hoping to have permits by July so they can get all the exterior stuff completed before snowfall and then it will be ready for us next summer!!
Over the years, we have done some small upgrades and projects to this home and were never happy (sometimes very unhappy) with the work done. We decided we were not taking any chances this time. We found Kyla Ray Creative (our interior designer) via Instagram, if you can believe that! But she had actually designed Carey’s sister’s place in Vancouver and she came with rave reviews so, after interviewing a couple designers, Kyla was the obvious choice. We wanted someone who would consider what we wanted out of the space, but would then really make it their own and throw themselves into this project, which she has done. She is based out of Vancouver, when she began to put together the team of everyone we felt comfortable working with, they also came out of Vancouver. So far we are blown away with everyone on the team and we think we are going to end up with the home of our dreams. After speaking with a few friends who have built homes, they say you go through many phases where you love your contractor one minute and hate them the next, but so far we haven’t been unhappy once. We are hoping it will continue that way, but will continue to give updates as we go!
For those interested I have linked the people involved in the project below:
Interior Designer / Project Manager : Kyla Ray Creative
General Contractor : Vertical Grain
Landscape Architect: Alexander Suvajac
Architect: Ron Hart Architecture
Let me know, in the comments below, if you have any more questions about the renovations so far or the people we have hired as our team! It’s a big project, but we are really excited to see the finished project and enjoy it for years to come!
Much Love,








