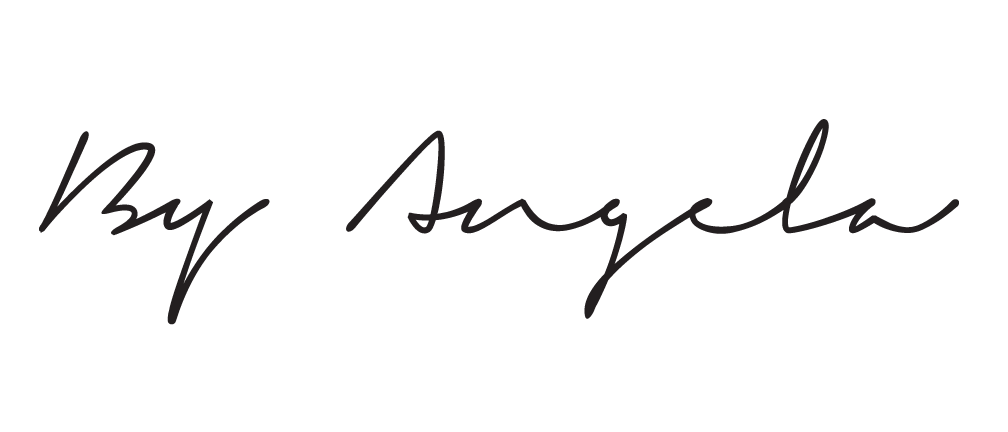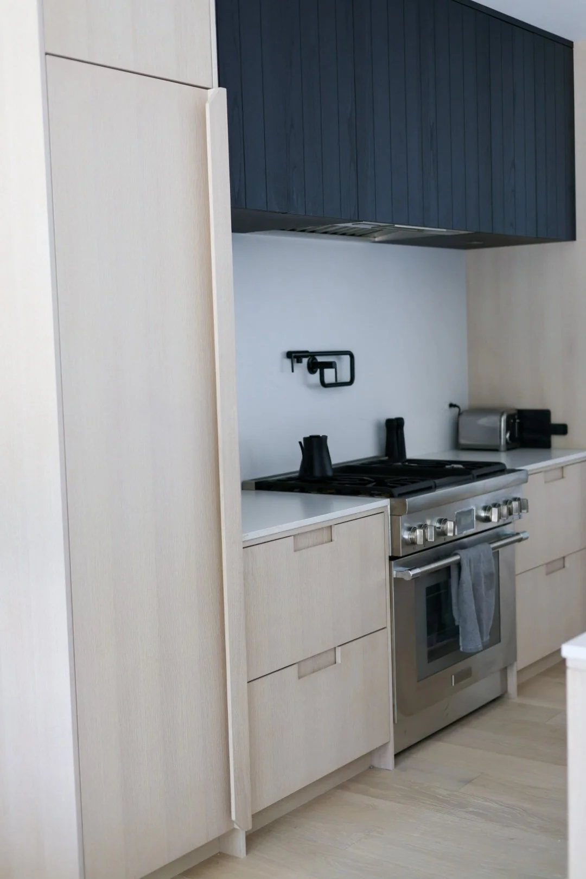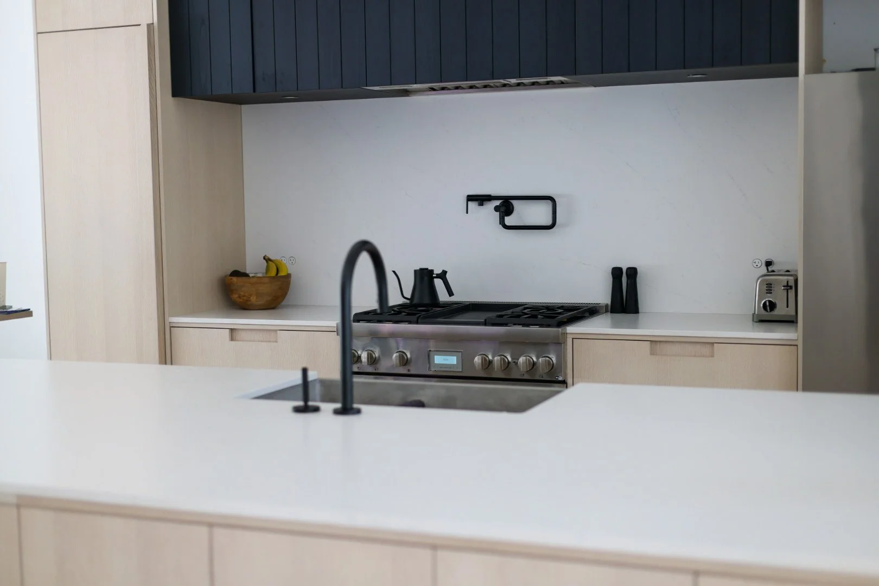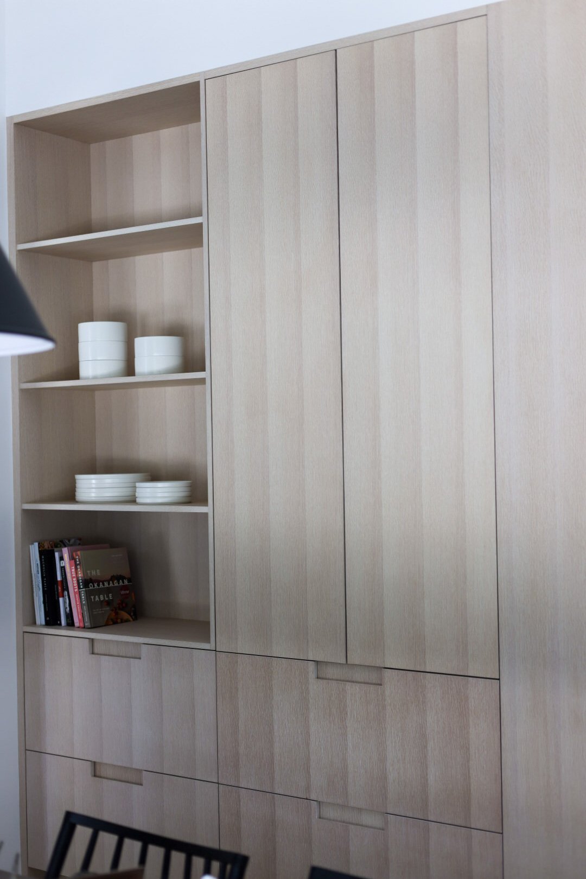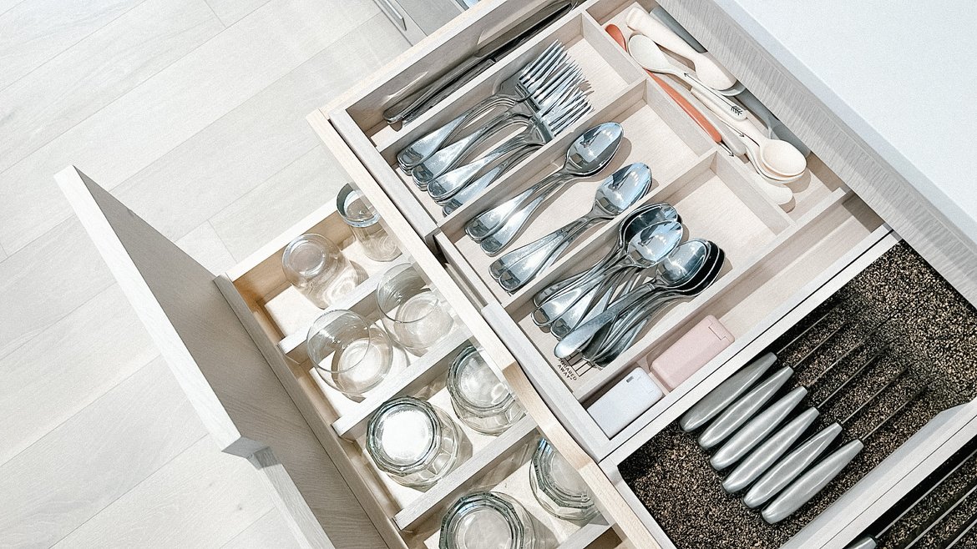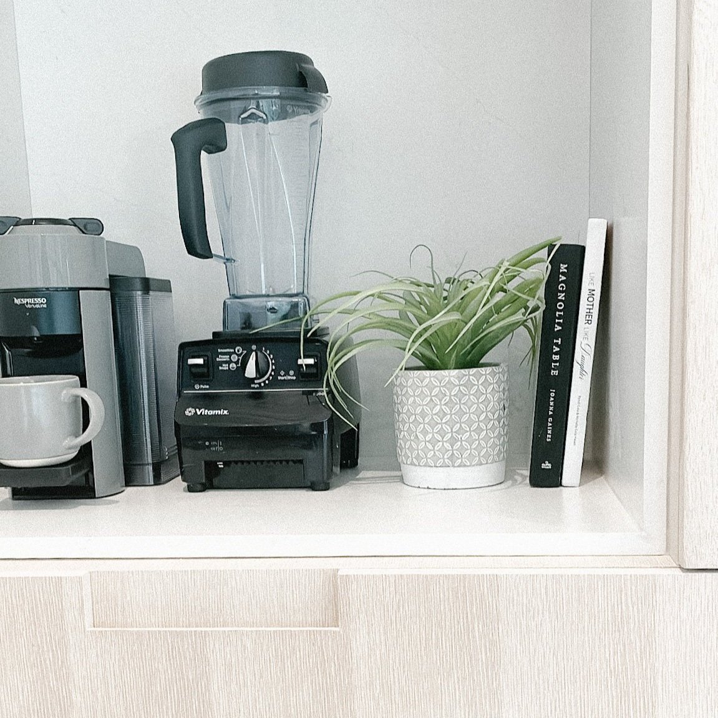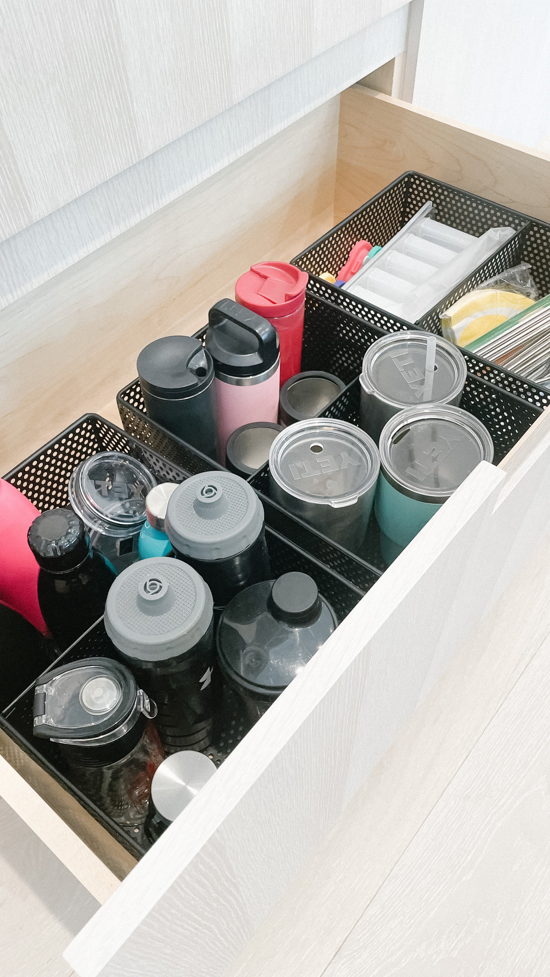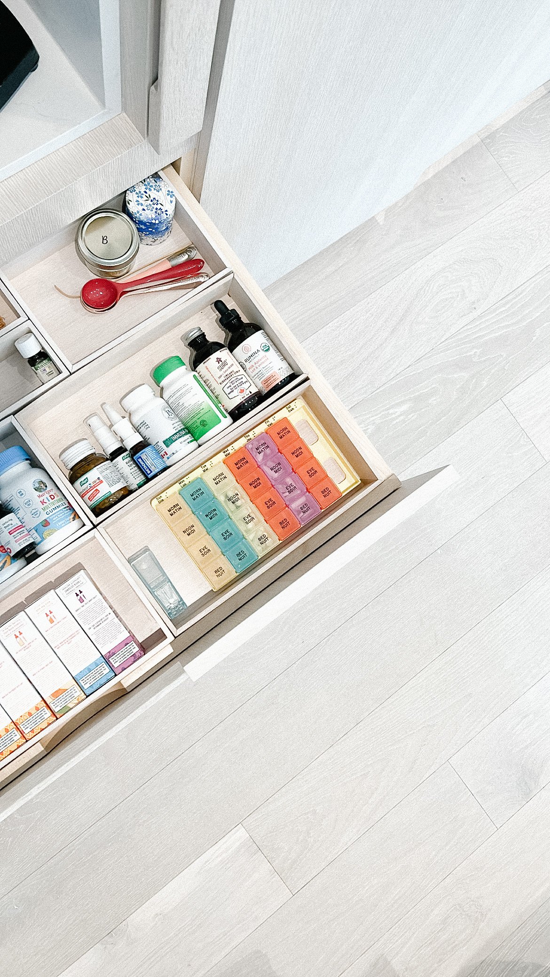Kelowna House: The Kitchen Reveal
WELCOME TO THE KELOWNA KITCHEN!
I am SO excited to be sharing photos of our kitchen today! This is more like a sneak peek than a full reveal, because we are still waiting on the appliances that we ordered over a year ago now! However, the kitchen is one of the most asked about rooms, so I didn’t want to keep you waiting any longer.
The kitchen design and flow was so important to me as it’s a room that we spend a ton of time in and sees so much traffic throughout the day. I love the neutral palette, the simple design of the cabinets, the sleek black accents and how airy and open the space feels even with heavy appliances in it. The pictures below show you just an overview of how gorgeous this room is and I hope you love it as much as we do!
This room could not have come together so beautifully without the following people and companies. We are so grateful for the team that has helped make our Kelowna home a reality. You all know how much I love neutrals and you don’t get a more perfect colour and texture palette than in this kitchen.
Designer // Kyla Ray Creative
Cabinets // Vertical Grain Projects
Counter Top & Coffee Nook // Cosentino
Flooring // Divine Flooring
Faucet // Kohler
Organization // NEAT Method
The photos below you might have seen before in the blog by Sarah from the NEAT Method, but they did such an incredible job on our home organization that I just had to show them off, again! They made all of our gadgets, vitamins, silverware and more so easy to store and find. You name it, they organized it!
I’m sure I’ll be sharing so many more photos of this room as it comes together and the new appliances get installed, but I’m really really happy with it already! Let me know in the comments below what your favorite part of the room is and what other room reveal you’re looking forward to. We’ve still got so much left to share!
Much Love,
