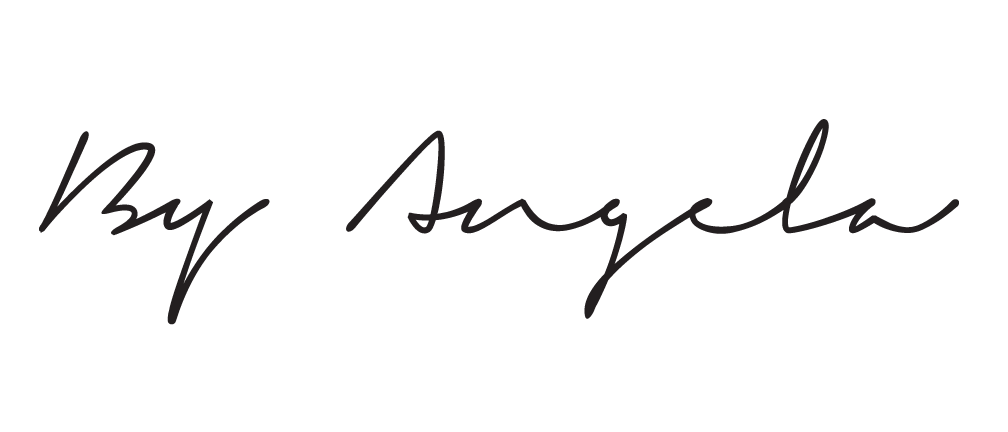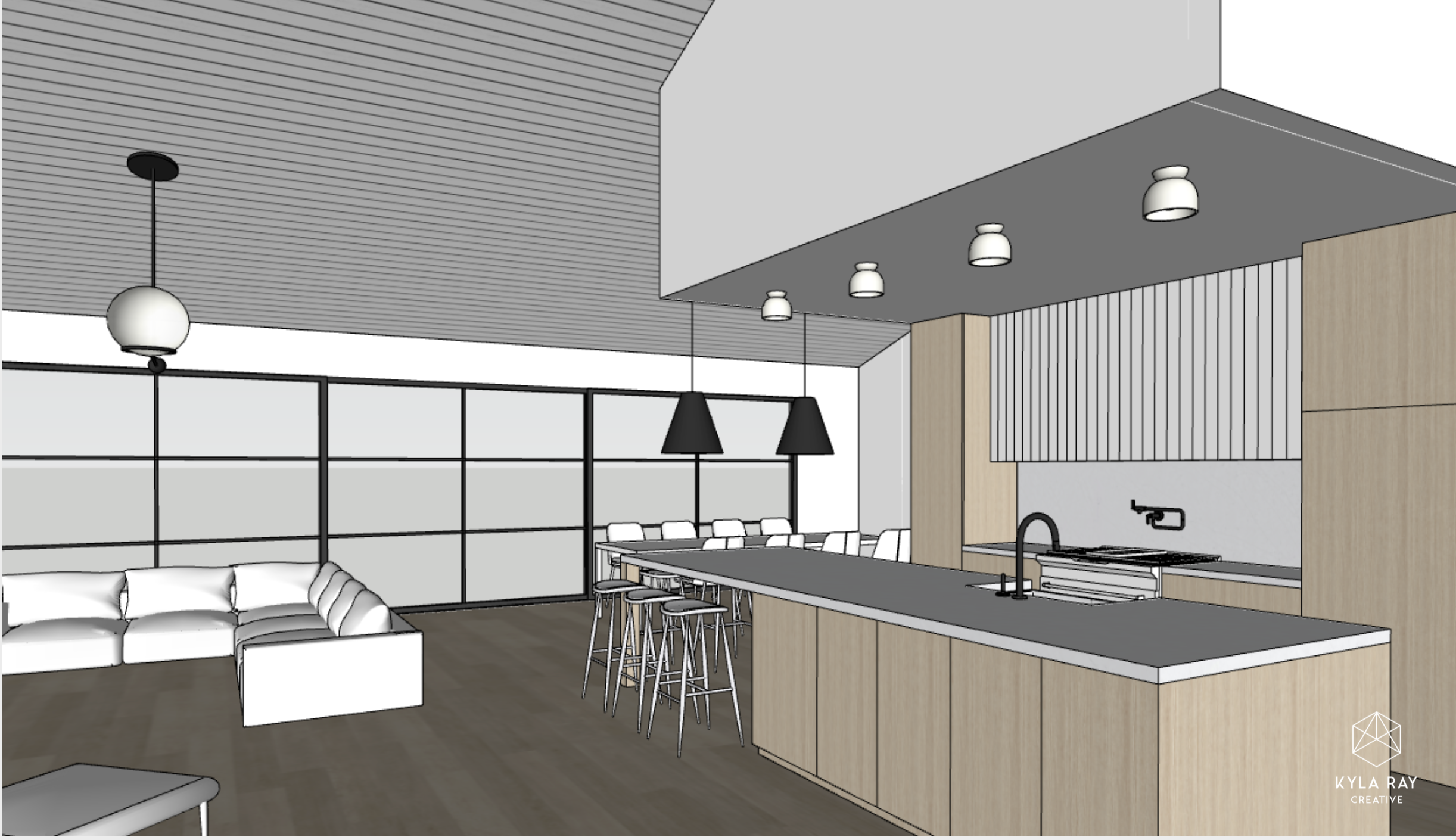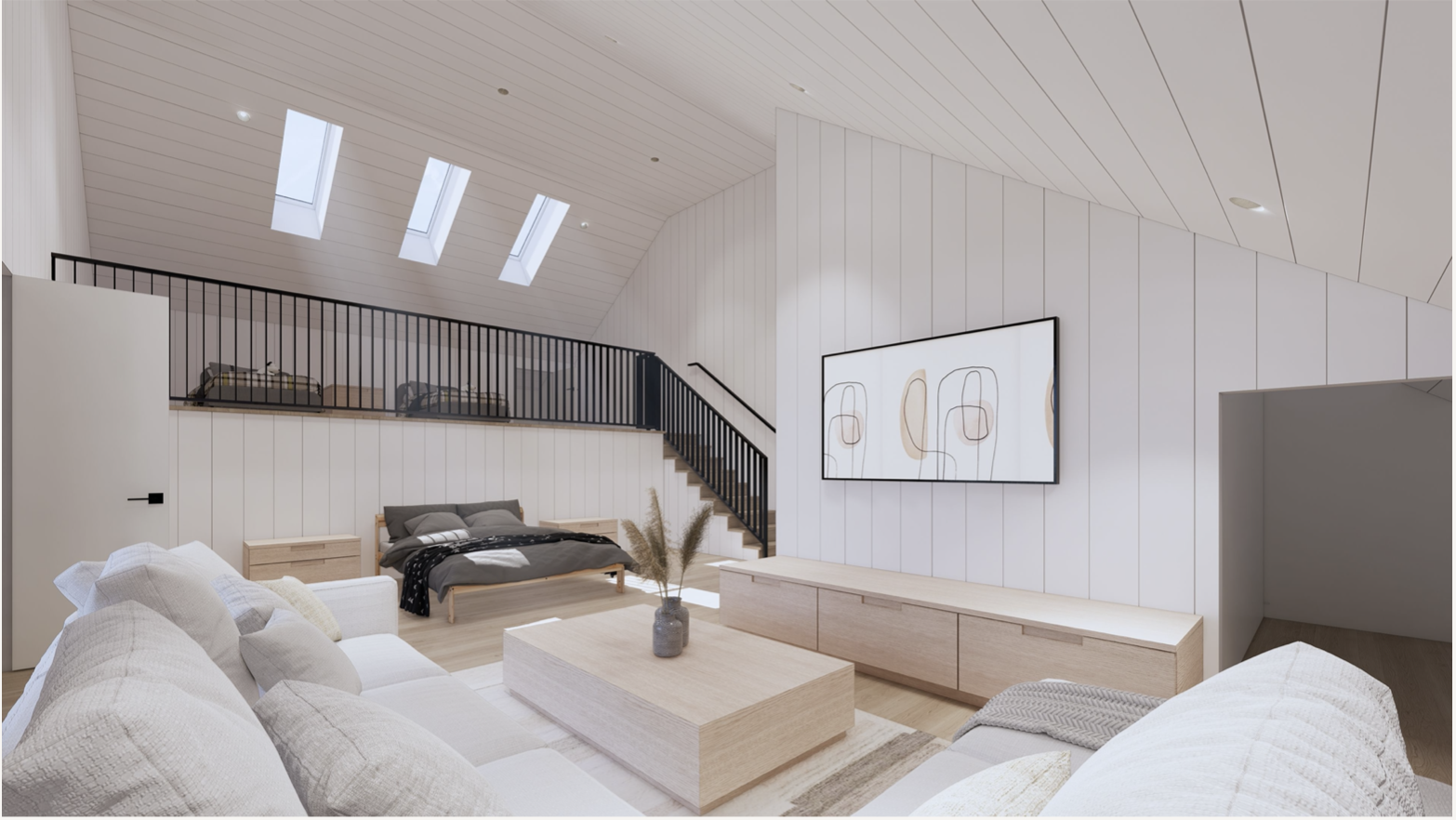Another Update on the Kelowna House
A couple of weeks ago we went to check in on our Kelowna home. For those who are new here, we have had a home in Kelowna for the past 10 years, but now with our family growing quickly, we’ve decided to do a pretty large renovation, adding additional bed rooms and adding a new detached building that is essentially Carey’s man cave. The house is still very much under construction, but we had renders done to make it easier for us to make some final decisions as the dry walling is beginning. So, I am sharing some of the renders to give you a little sneak peak of our home!
If you haven’t seen the past updates, you can take a look at them here:
We are working with an amazing team on this home renovation and remodel, you can find their links below:
Interior Designer / Project Manager : Kyla Ray Creative
General Contractor : Vertical Grain
Landscape Architect: Alexander Suvajac
Architect: Ron Hart Architecture
Below Renders done by In View Design, we have been working with Jay Pooke and he has been awesome
We didn’t get renders of Carey’s “man cave” building, since that is pretty much completed, but here are a couple of sneak peaks of that area:
We are so excited now that we can really see it coming together! A lot of final decisions are being made on the design and decor, so I know that next time we go back there will be so much more to share with you!
Much Love,


















